Une salle de sport, sa piscine et son pool house.
Cette salle de sport, cette piscine, et ce pool house tout habillés de bois, situés en île-de-France, s’intègrent à l’architecture pré-existante de la maison de maître, dont l’extension date de 2018.
Construit sur un terrain en pente, à l’emplacement d’un ancien garage, ce projet répond à la problématique de créer une zone de sports et de divertissements sans impacter le reste du terrain paysagé de la maison. La déclivité du terrain a imposé une construction en estrade mettant l’horizon de la salle de sport au niveau de la ligne d’eau de la piscine.
L’ensemble des façades de la salle de sport est habillé en bois, en reprenant le vocabulaire architectural de la maison. Le même bois que celui de l’extension de la maison en 2018 a été mis en oeuvre par les mêmes entreprises afin d’assurer une parfaite continuité. Le bois brûlé selon une technique japonaise lui confère une esthétique cuivrée et une résistance particulière aux intempéries.
Ce projet intègre une toiture végétalisée pour réduire la quantité d’eau rejetée dans les réseaux d’eaux pluviales afin de limiter l’impact des fortes pluies sur l’engorgement des réseaux. Cette toiture végétalisée permet aussi d’augmenter le confort d’été de la salle de sport en supprimant totalement les apports énergétiques dus au soleil. Enfin cette toiture végétalisée permet d’intégrer cette construction à l’ensemble des terrains paysagés avoisinants, lui permettant de devenir presque invisible.
Depuis sa réalisation ce projet s’est complètement intégré à son environnement, alliant confort de vie pour ses occupants et exemplarité énergétique et écologique.
A gym, its swimming pool, and its pool house.
This gym, swimming pool, and pool house, all clad in wood, are located in the Île-de-France region and blend seamlessly with the pre-existing architecture of the manor house, which was extended in 2018.
Built on sloping terrain, on the site of a former garage, this project addresses the challenge of creating a sports and entertainment area without impacting the landscaped grounds of the property. The sloping land necessitated a tiered construction design, aligning the horizon of the gym with the waterline of the pool.
The gym’s façades are entirely clad in wood, echoing the architectural language of the house. The same type of wood used in the 2018 house extension was employed by the same craftsmen to ensure perfect continuity. The wood, treated using a Japanese charring technique, boasts a coppery aesthetic and enhanced weather resistance.
The project incorporates a green roof to reduce the volume of water discharged into stormwater networks, thereby mitigating the impact of heavy rainfall on local drainage systems. This vegetated roof also enhances summer comfort in the gym by eliminating heat gains from sunlight. Furthermore, it integrates the structure harmoniously into the surrounding landscaped grounds, rendering it almost invisible.
Since its completion, this project has fully merged with its environment, offering a combination of comfortable living for its occupants and exemplary energy efficiency and ecological design.




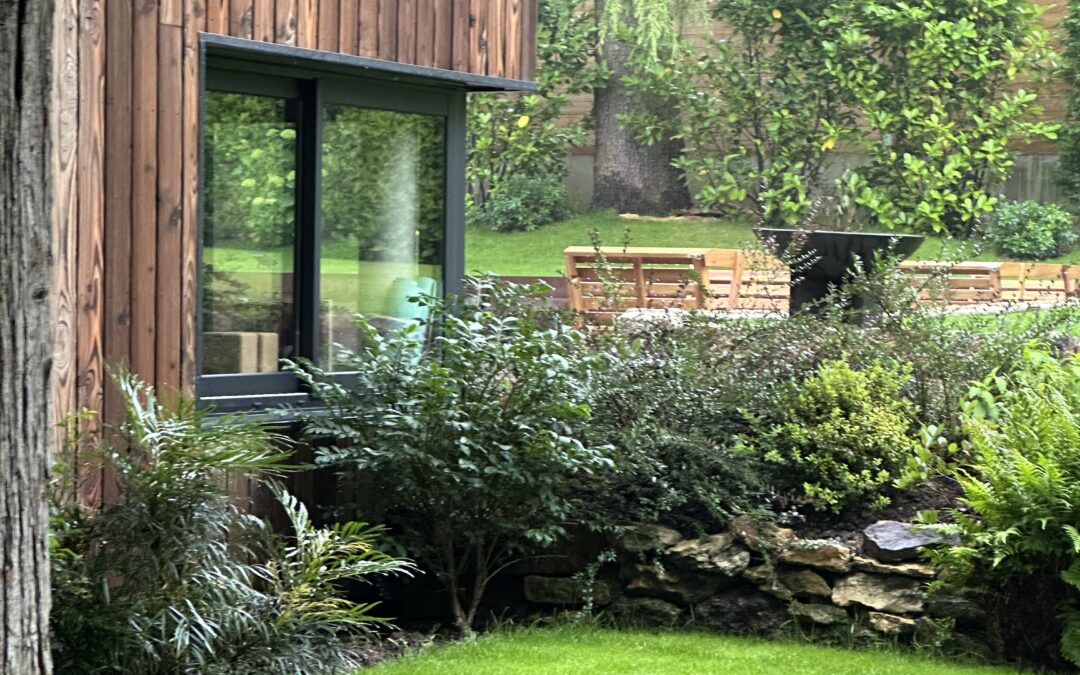
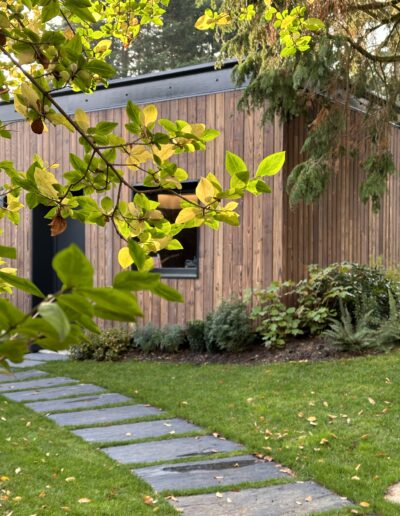
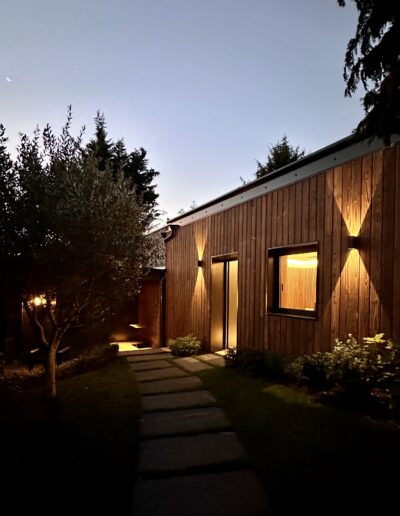
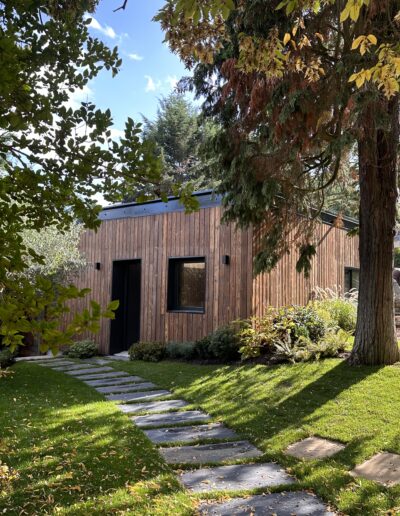
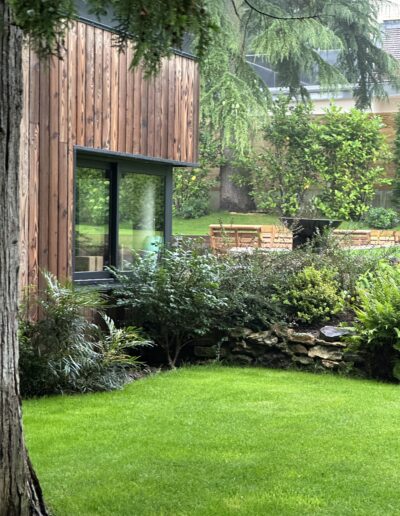

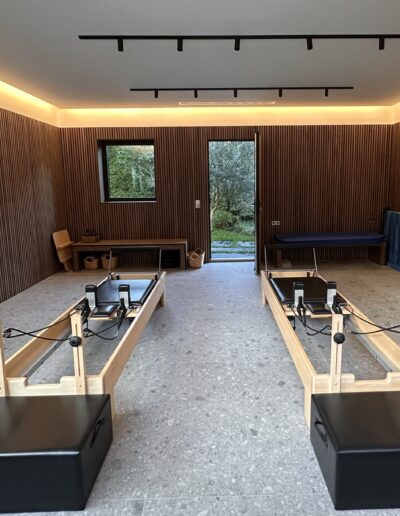
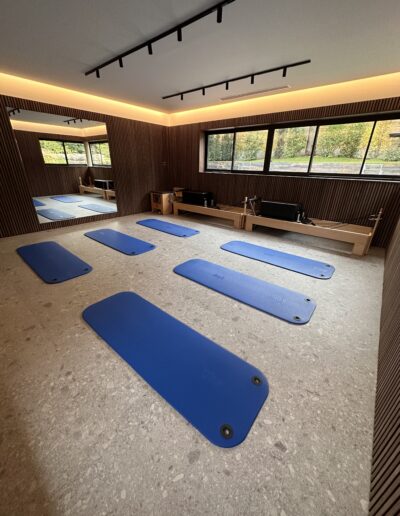
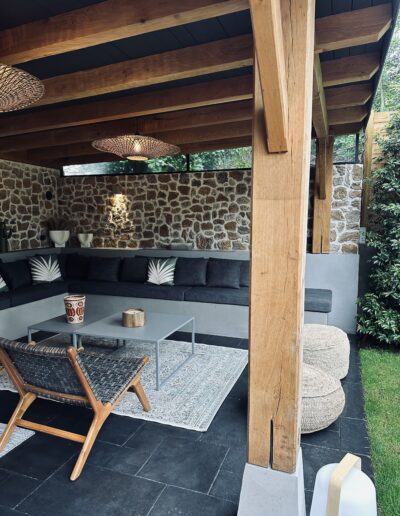
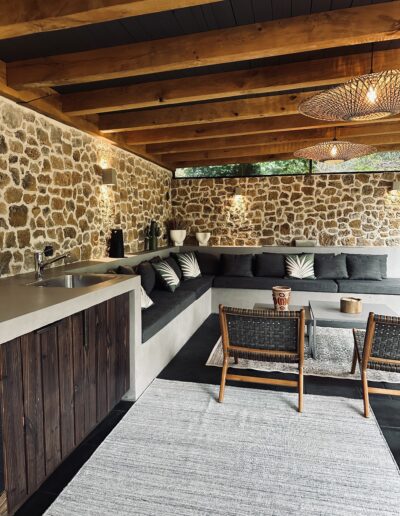
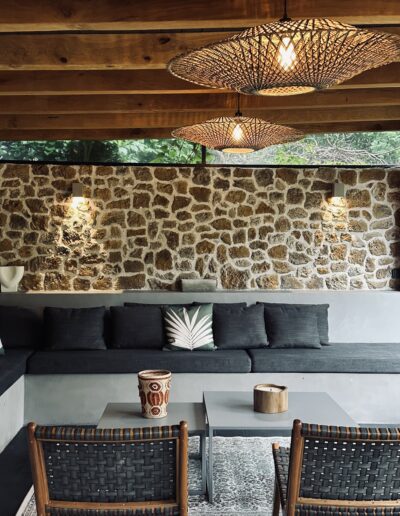
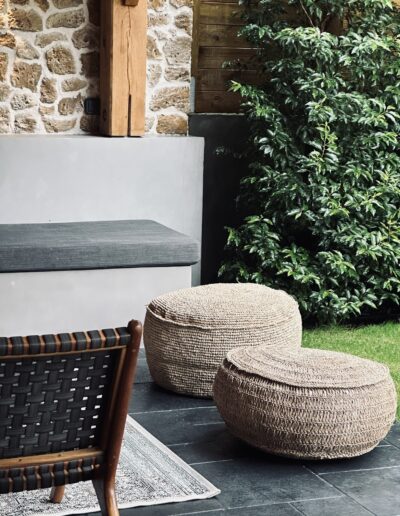


Recent Comments